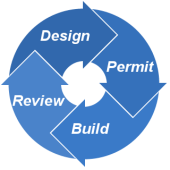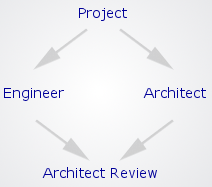
|
The Process
In this section, we take you on a typical journey with us.
Going through every single step it takes to complete a project, in order to prepare
you to the exciting process that a new building or a remodeling project is.
1- Team Work 1- Team Work
Any project with us is a team work effort where you will be involved,
and play a significant role. Good communication between all parties involved
will be a key element to a smooth project. 2- First Meeting
The goal of the first meeting is to meet with you
and determine what your goals and wishes are. It is very important
because it will set the scope of the project, and will help us better
understand what your expectations are. 3- Analysis & Artwork
After the first meeting, the architect needs some time to digest
and process all the given information,
in order to find out: 4- Agreement
After you have approved of the artwork and are willing to use our services,
the architect will set up the agreement,
which is a comprehensive contractual document describing the work to perform,
and send it to you. 5- Work Starts. Design Loop
Now that the agreement has been accepted, the work can start,
and the Design Loop stage is initiated. 6- Structural Engineer
Now that the design has been agreed upon, the project will be split between the
structural engineer and the architect, and then reviewed
and refined as a whole by the architect. 7- Submittal to City
Now that the engineer has calculated the structure and that the architect
has reviewed and refined the blue prints, the project needs to go to the city
for approval and get a Ready Status permit. 8- Contractor bids
At this stage, the project has a valid permit from the City, therefore contractors
can bid and you can accept their bids.
This is where you have to pick and choose a contractor/builder to start the job. 9- Construction
As the contractor/builder that you have chosen carries out the work,
the architect will monitor the job but won't supervise it, instead, the architect
will observ the progress and report to you whether it is going well, or whether some
unwelcome modifications have occured. 10- Inspection
At multiple points during construction, it occurs that an inspection by a city official
is needed to ensure that the building complies with the city's current building codes. 11- End of ProjectOnce the contractor has finished his job, there will be a final inspection by a city official, a final observation by the architect, and if you are satisfied by the contractor/builder work, then you will sign off, and we will look forward to working with you again in the future. |
Suite 201, 1112 Ocean Dr, Manhattan Beach, CA 90266 - Tel: 310-374-6269 - email: richtelford@verizon.net



